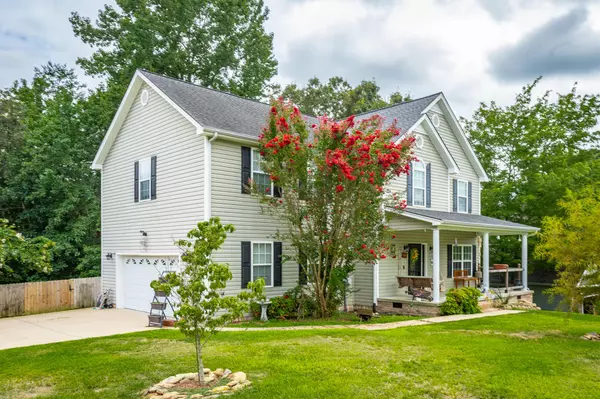Bought with Ashley Ballezzi
For more information regarding the value of a property, please contact us for a free consultation.
175 Elaine Drive Flintstone, GA 30725
Want to know what your home might be worth? Contact us for a FREE valuation!

Our team is ready to help you sell your home for the highest possible price ASAP
Key Details
Sold Price $340,000
Property Type Single Family Home
Sub Type Single Family Residence
Listing Status Sold
Purchase Type For Sale
Square Footage 2,147 sqft
Price per Sqft $158
Subdivision Stanford Place
MLS Listing ID 3006470
Sold Date 09/30/25
Bedrooms 4
Full Baths 2
Half Baths 1
HOA Y/N No
Year Built 2004
Annual Tax Amount $2,509
Lot Size 0.380 Acres
Acres 0.38
Lot Dimensions 88X186
Property Sub-Type Single Family Residence
Property Description
Welcome to 175 Elaine Drive — where peaceful country living meets easy access to city conveniences!
This spacious 4-bedroom, 2.5-bath home is nestled on a beautifully double-fenced corner lot offering privacy, space, and views of Lookout Mountain sunsets right from your covered front porch.
Step inside to find a functional layout with the garage conveniently located at kitchen level for easy grocery hauls. The laundry room is just steps from all bedrooms, making daily chores a breeze. Whether you're relaxing or entertaining, you'll love the large covered back deck overlooking a wooded lot — complete with a storage shed and plenty of room for grilling and gathering with family and friends.
Downstairs, discover a rare unfinished basement with a workshop — perfect for hobbies, storage, or even converting into your dream theater room or bonus space!
Located just 20 minutes from downtown Chattanooga, St. Elmo, and Fort Oglethorpe, this home is the ideal blend of peaceful retreat and city convenience.
Don't miss this opportunity to have the best of both worlds in beautiful Flintstone!
**Upstairs carpeting to be replaced by Seller with acceptable offer. **
Location
State GA
County Walker County
Interior
Interior Features Open Floorplan, Walk-In Closet(s)
Heating Central, Electric
Cooling Central Air, Electric
Flooring Carpet, Wood, Tile
Fireplaces Number 1
Fireplace Y
Appliance Washer, Refrigerator, Microwave, Electric Range, Dryer, Disposal
Exterior
Garage Spaces 2.0
Utilities Available Electricity Available, Water Available
View Y/N false
Roof Type Other
Private Pool false
Building
Lot Description Level, Wooded, Corner Lot, Other
Story 2
Sewer Public Sewer
Water Public
Structure Type Vinyl Siding,Other
New Construction false
Schools
Elementary Schools Chattanooga Valley Elementary School
Middle Schools Chattanooga Valley Middle School
High Schools Ridgeland High School
Others
Senior Community false
Special Listing Condition Standard
Read Less

© 2025 Listings courtesy of RealTrac as distributed by MLS GRID. All Rights Reserved.
GET MORE INFORMATION




